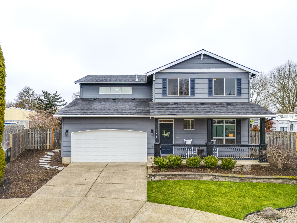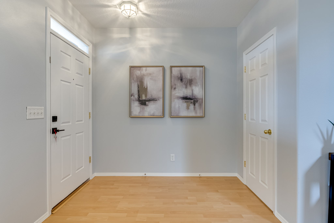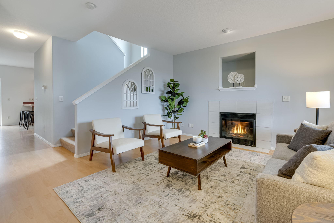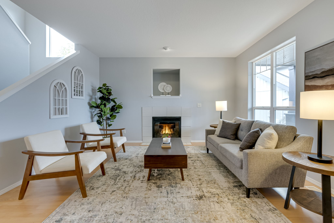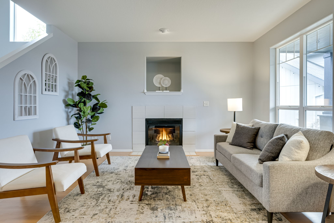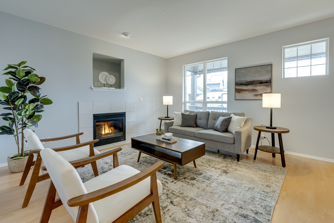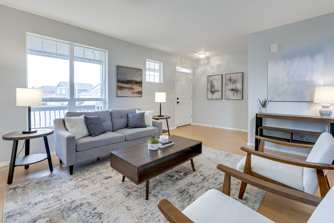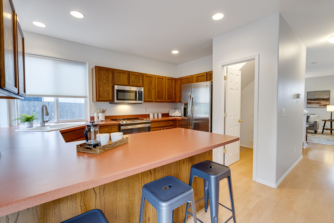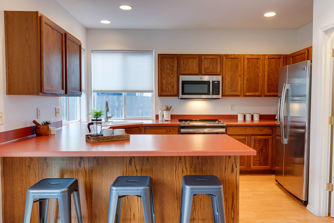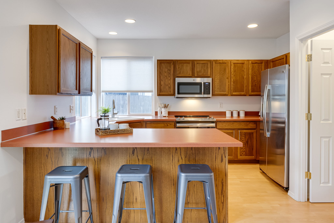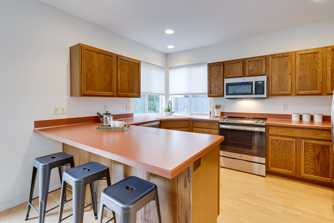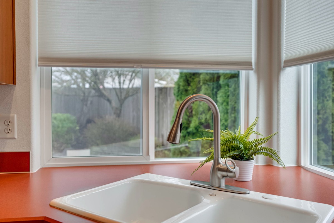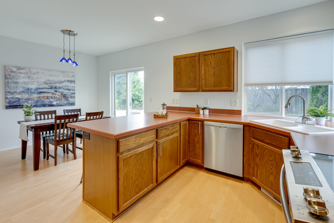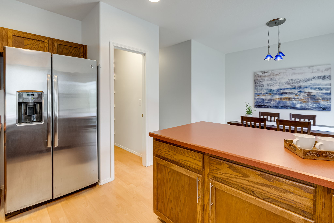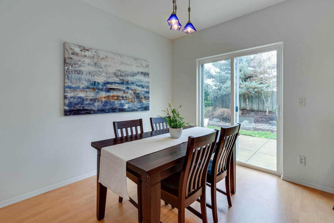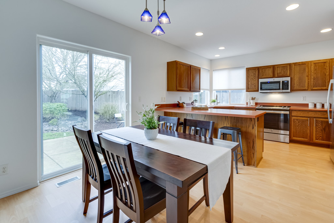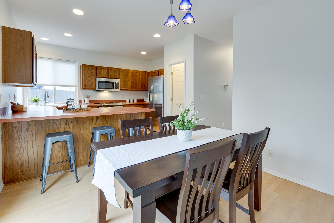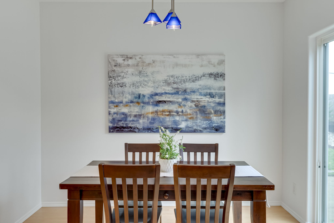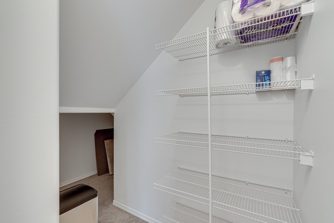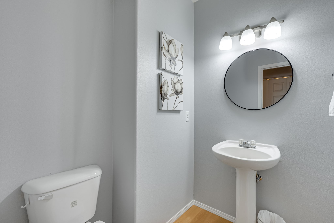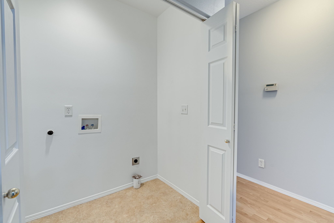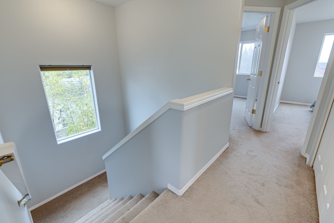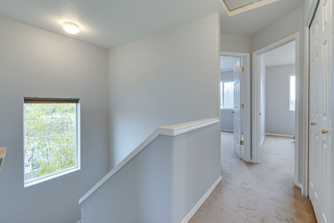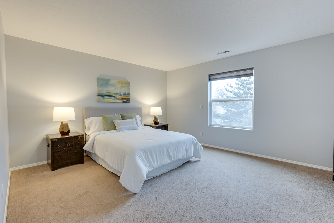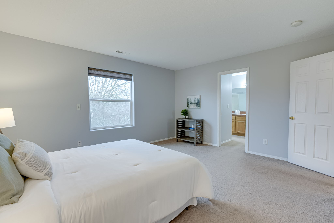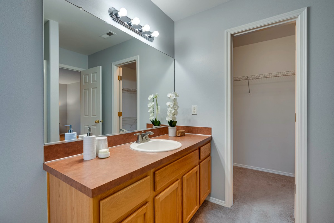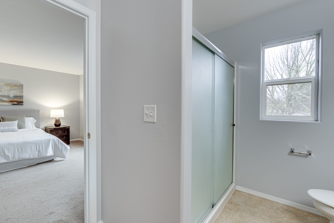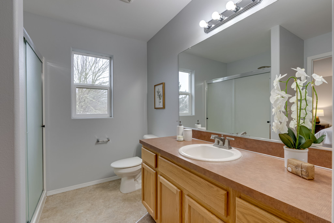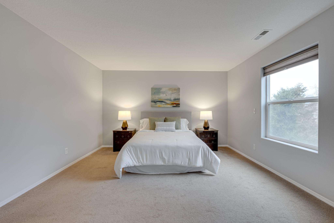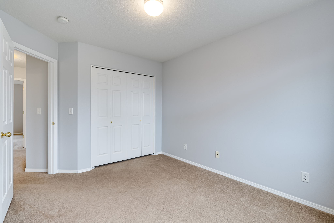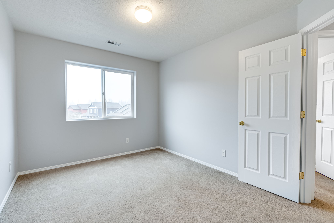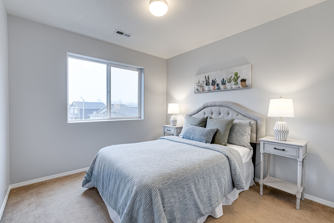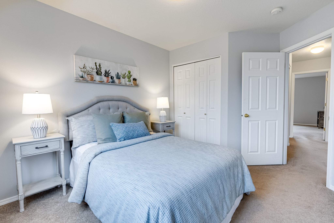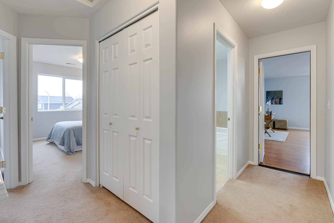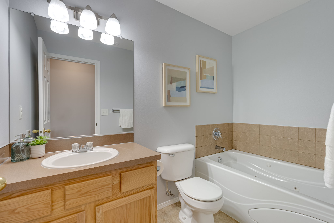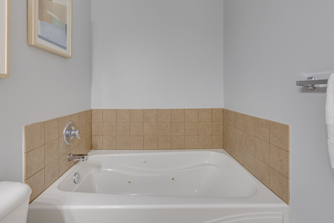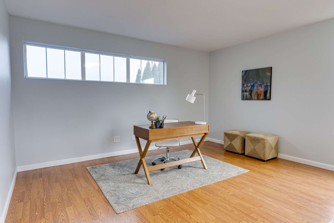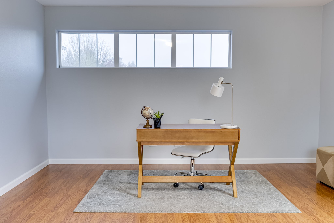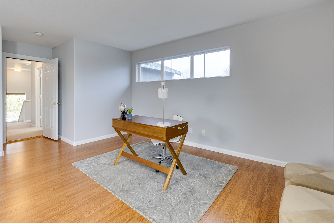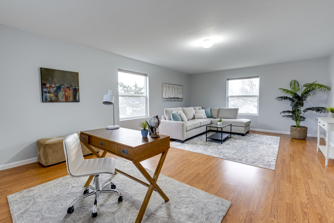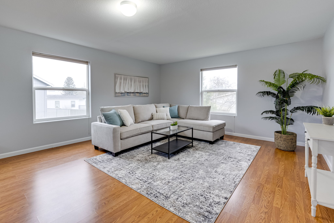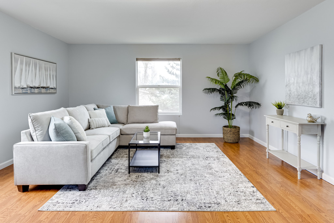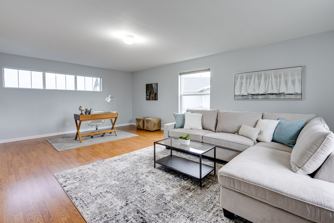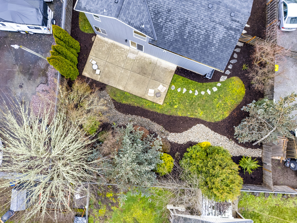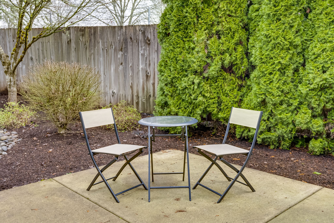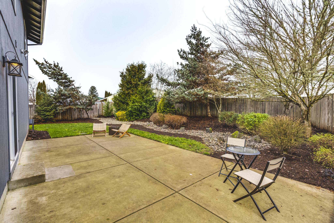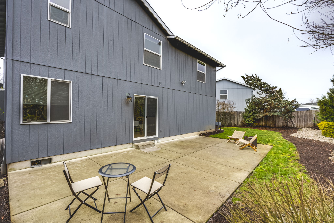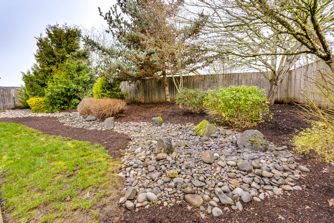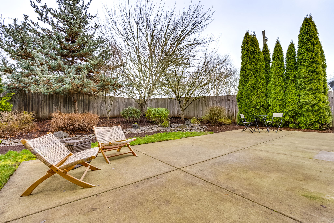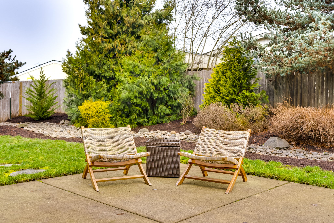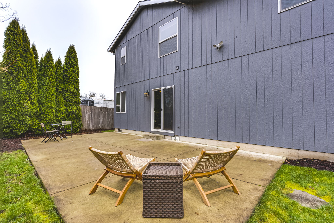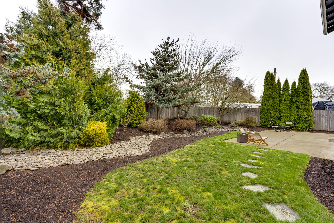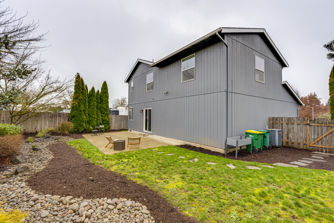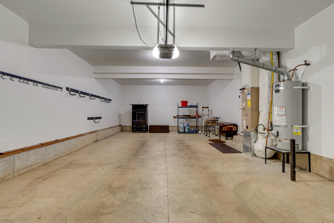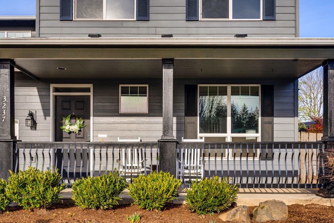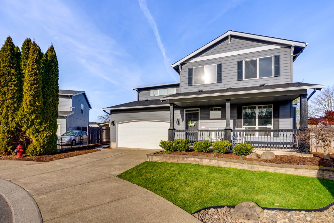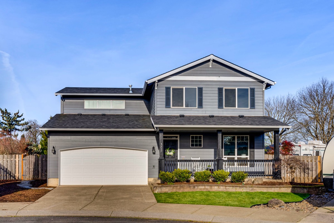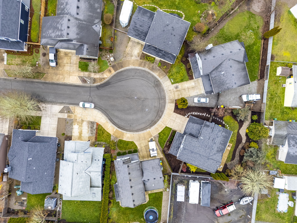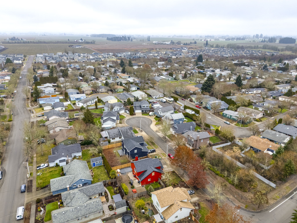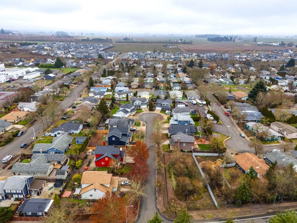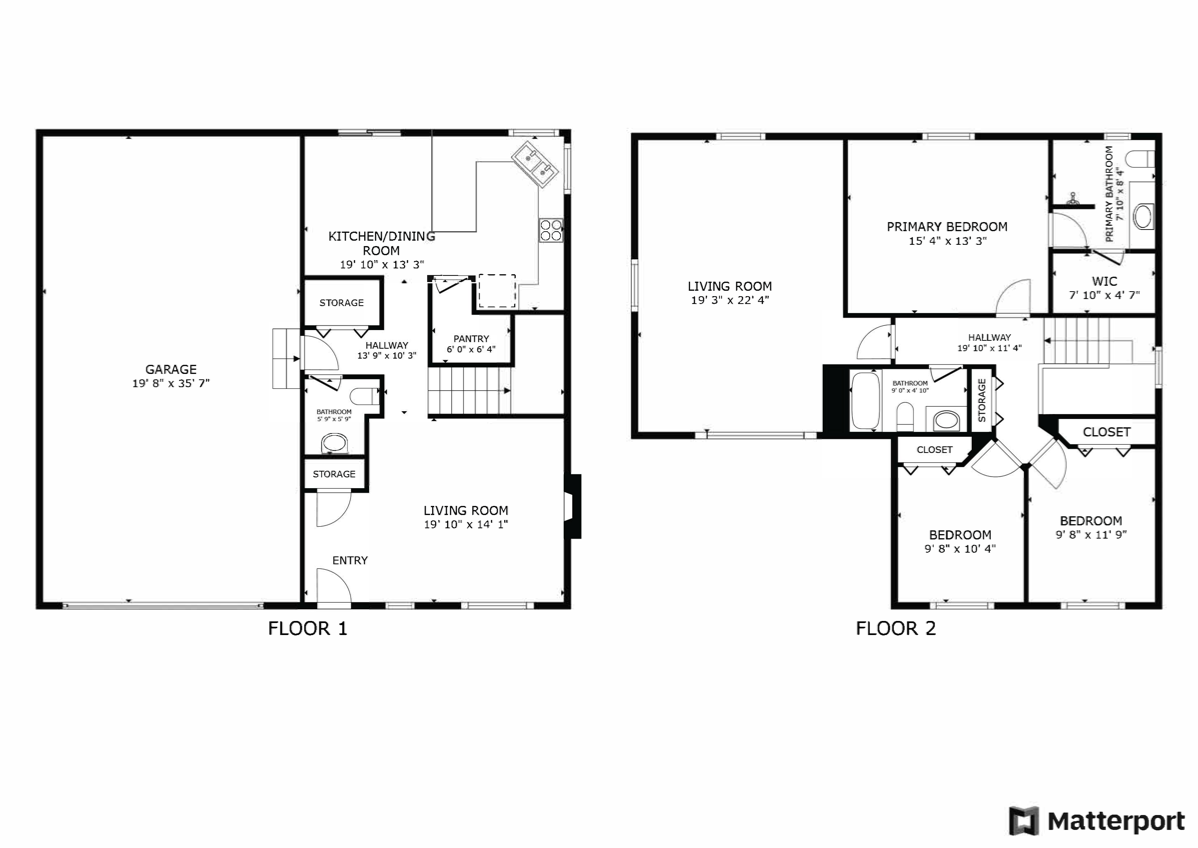3237 Aspenwood Place
Forest Grove, OR 97116 | MLS 247392597 | ACTIVE
SOLID, LIGHT-FILLED HOME
This wonderful, solid, light-filled home is situated on a quiet cul-de-sac. Enter the property via a charming, roomy front porch above the street and overlooking the new front lawn area. Imagine sitting outdoors in the shaded confines of this classic porch, on a warm sunny day. Through the front door find a cloak closet directly inside and an open living area anchored by the contemporary style gas fireplace, with its tile surround, and a built-in space for your media center. A closed stairway to the second level is at hand and down a short hall find a spacious kitchen with matched stainless appliances, a Bosch dishwasher and plenty of cabinet and counter space, including a breakfast bar. There is a large panty/storage closet by the kitchen. Adjacent is a dining space for more formal dining, which could also be used as a “family room,” open to the kitchen. Off the hall is the powder room, laundry area, and garage. The garage is oversize and one can pull in and enter the house directly through this side hall door, well out of any inclement weather. Up the stairs are three carpeted bedrooms and two full baths, including the primary suite with glass enclosed oversized shower, two double closet bedrooms, and a hall bath with tiled tub surround. In addition, at the end of the hall there is a large, bright bonus room with finished floor for office, games, hobbies, guests, or what-ever you may imagine. Back downstairs, from the living room, use the sliding glass door to exit to the landscaped back yard and large patio. This area features a stone stream detail accenting the back lawn and roomy side yard. The back yard is completely fenced with a flat stone path from the outside gate to the patio. Outside the gate is an un-planted area that could be perfect for a kitchen garden with southerly exposure. The path continues back to the driveway and front porch. This well-built home is refreshed with new paint throughout and the functional floor plan provides easy living
